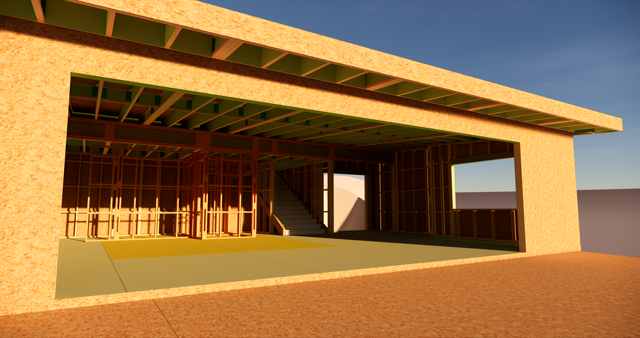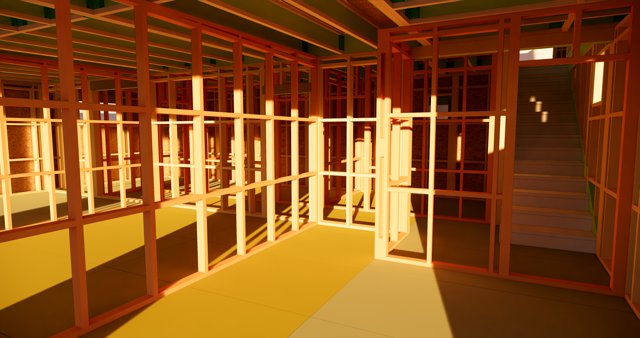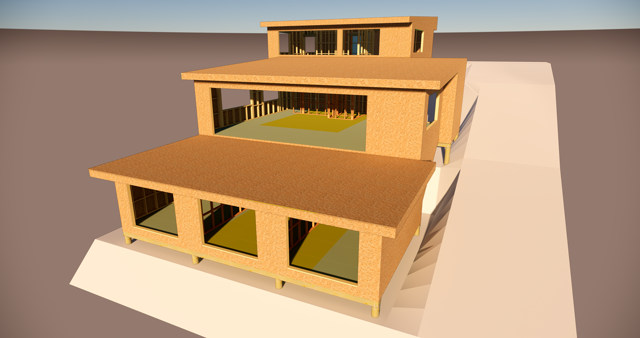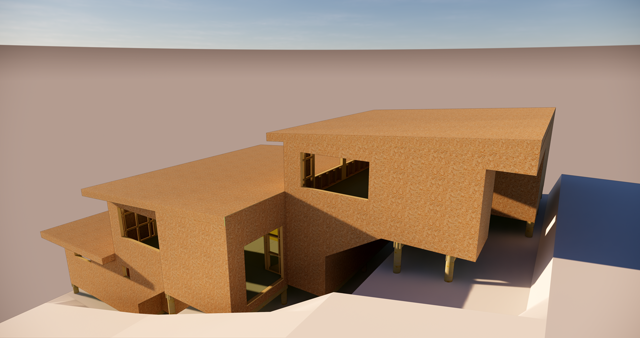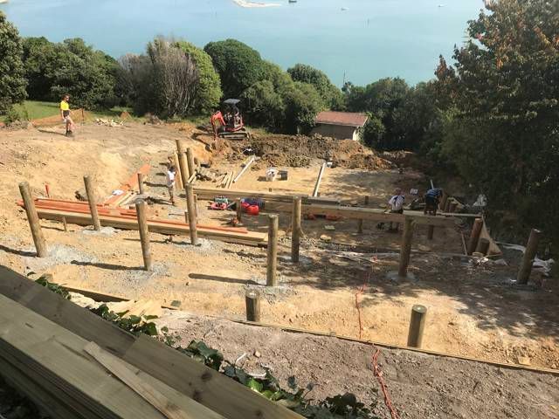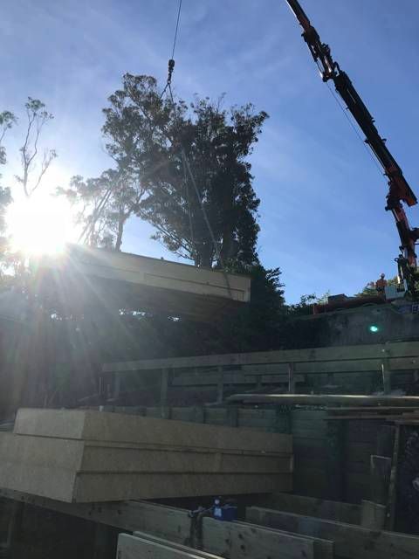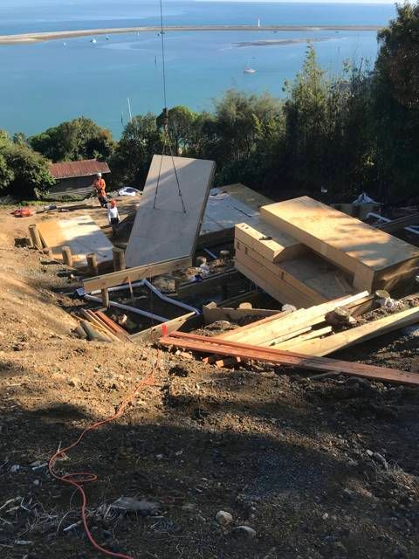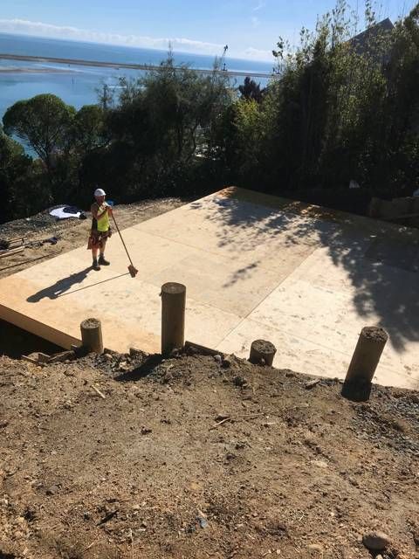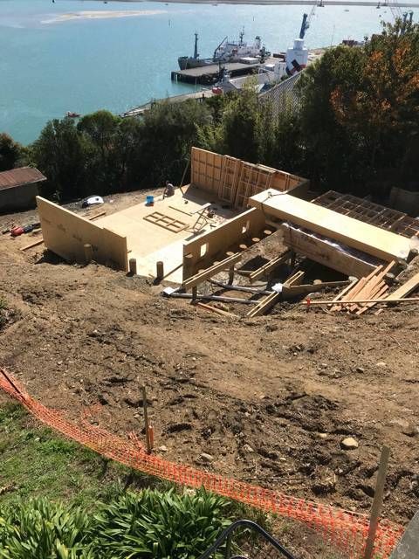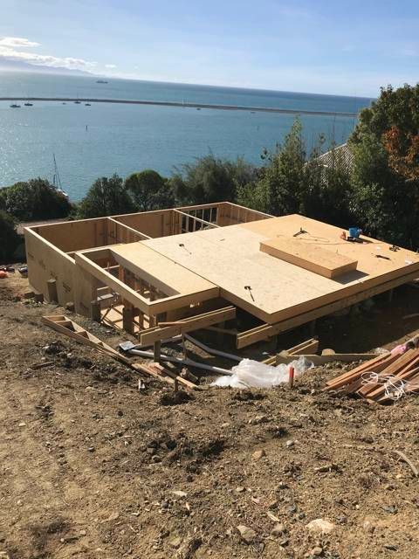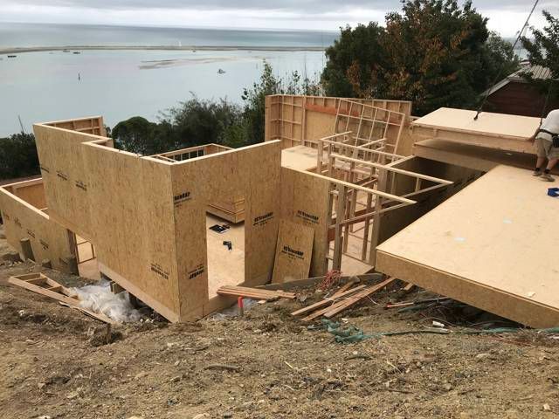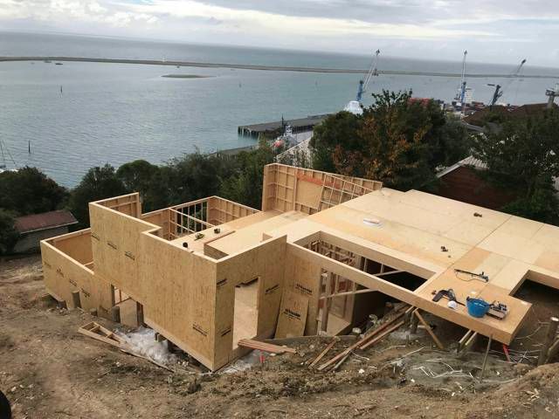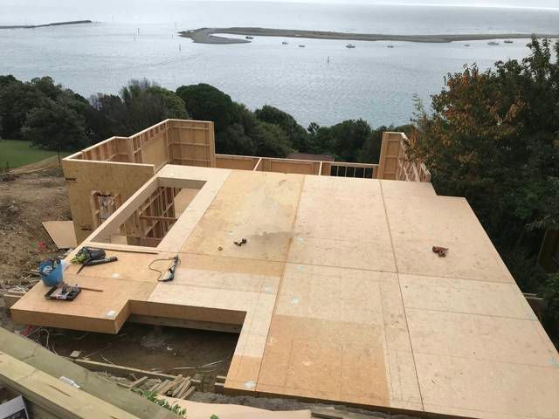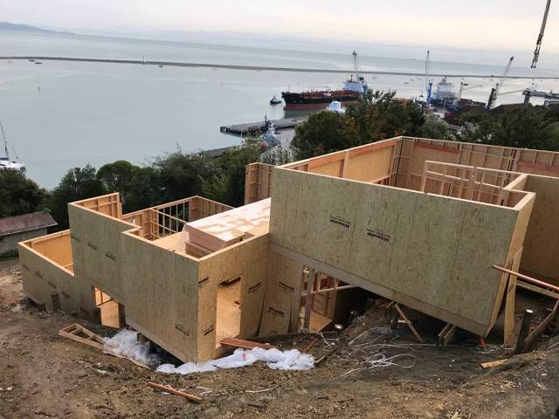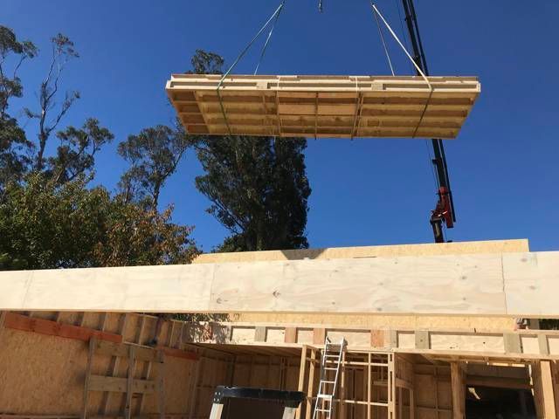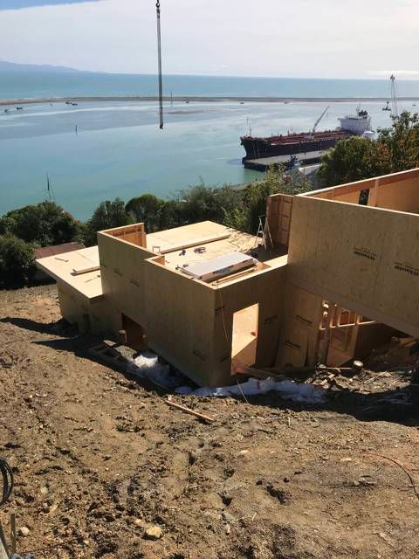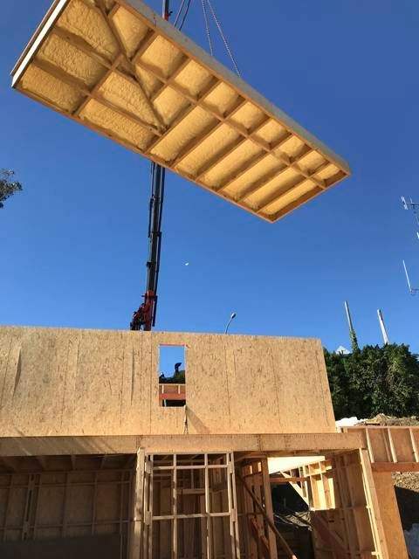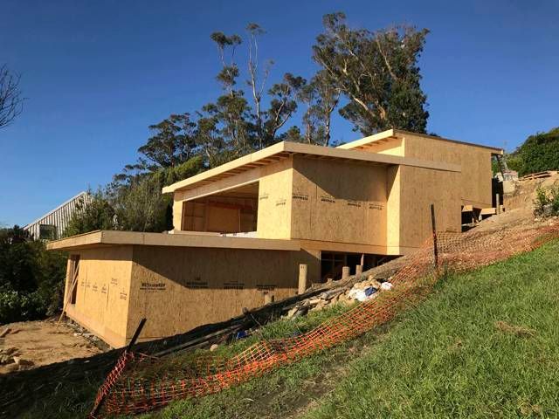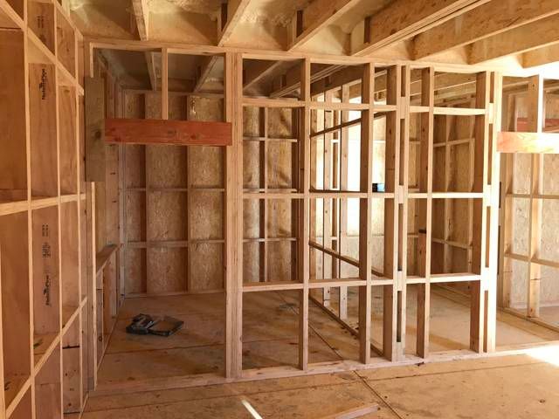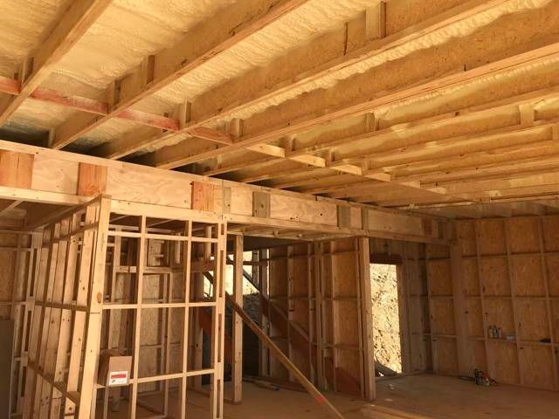ROBERTSON HOUSE
Hill Top Harbour Views
Robertson House was designed by Red Box and built by J. Stewart Builders using Potius floor, wall and roof panels built in our factory. A simple 3 level design with mono pitch roofs built on a steep site with no off street space for materials or a crane. On this job we managed all the logistics for traffic control, transport and Hiab and successfully erected the structure with a 4 man team in 3 days.
Site Work
Day one on Robertson started with setting up traffic control thanks to Craig at Asphalt and General and getting the Lift and Shift hiab in place, after a team meeting with Jason Stewart and his team work began on placing panels at 9:30 am.
Day one saw the lower floor and walls and the mid level floor in place.
Day 2 had an early finish once mid level walls and upper level floor were in place so we could mark out for upper floor walls and get set up to receive roofs for the lower levels.
Day 3 was going to be massive with upper level walls and 3 roofs to install on the last day of our road closure permit but good coordination of panel deliveries and a couple of extra sets of hands pulled from the factory everything was completed by 5pm.

