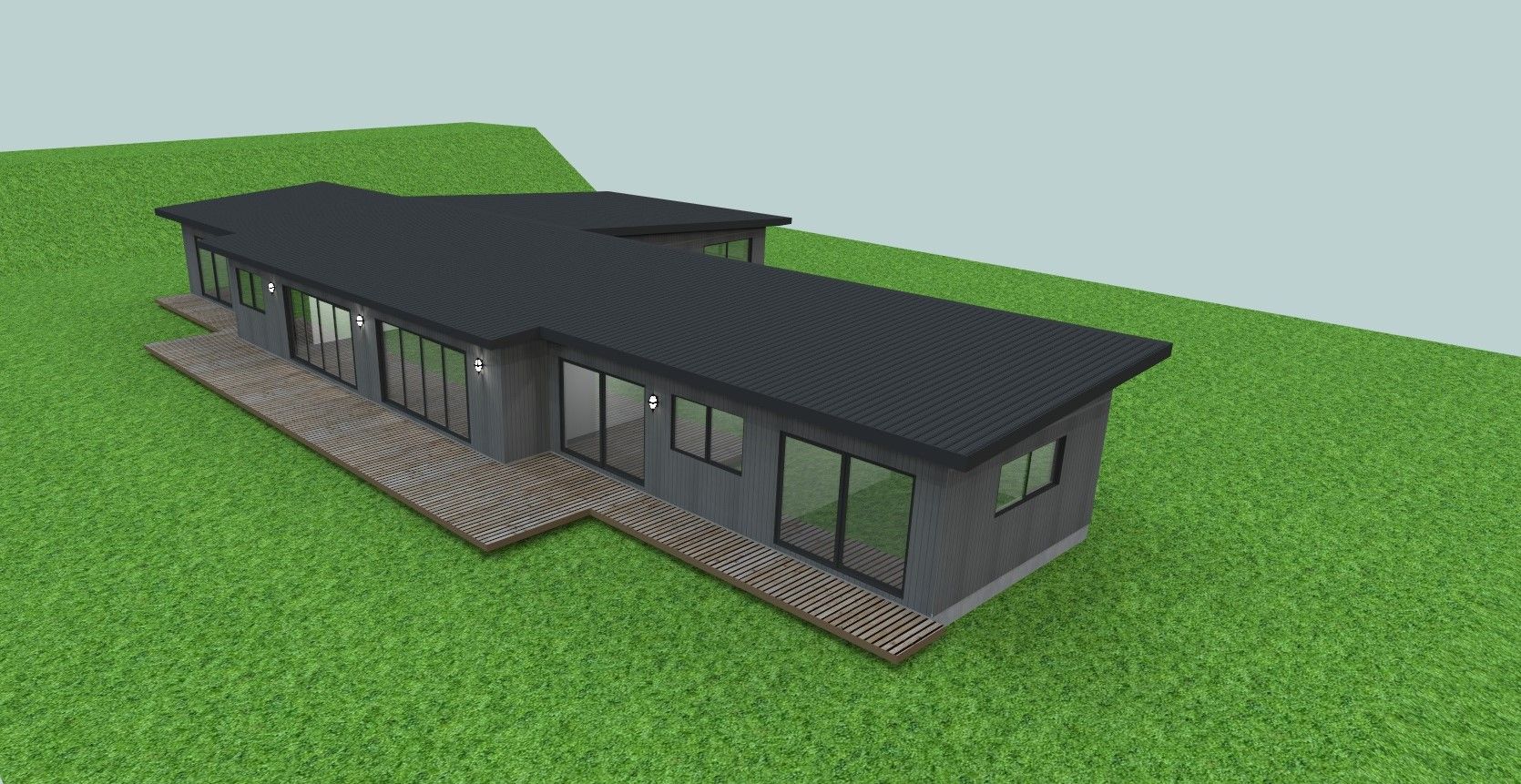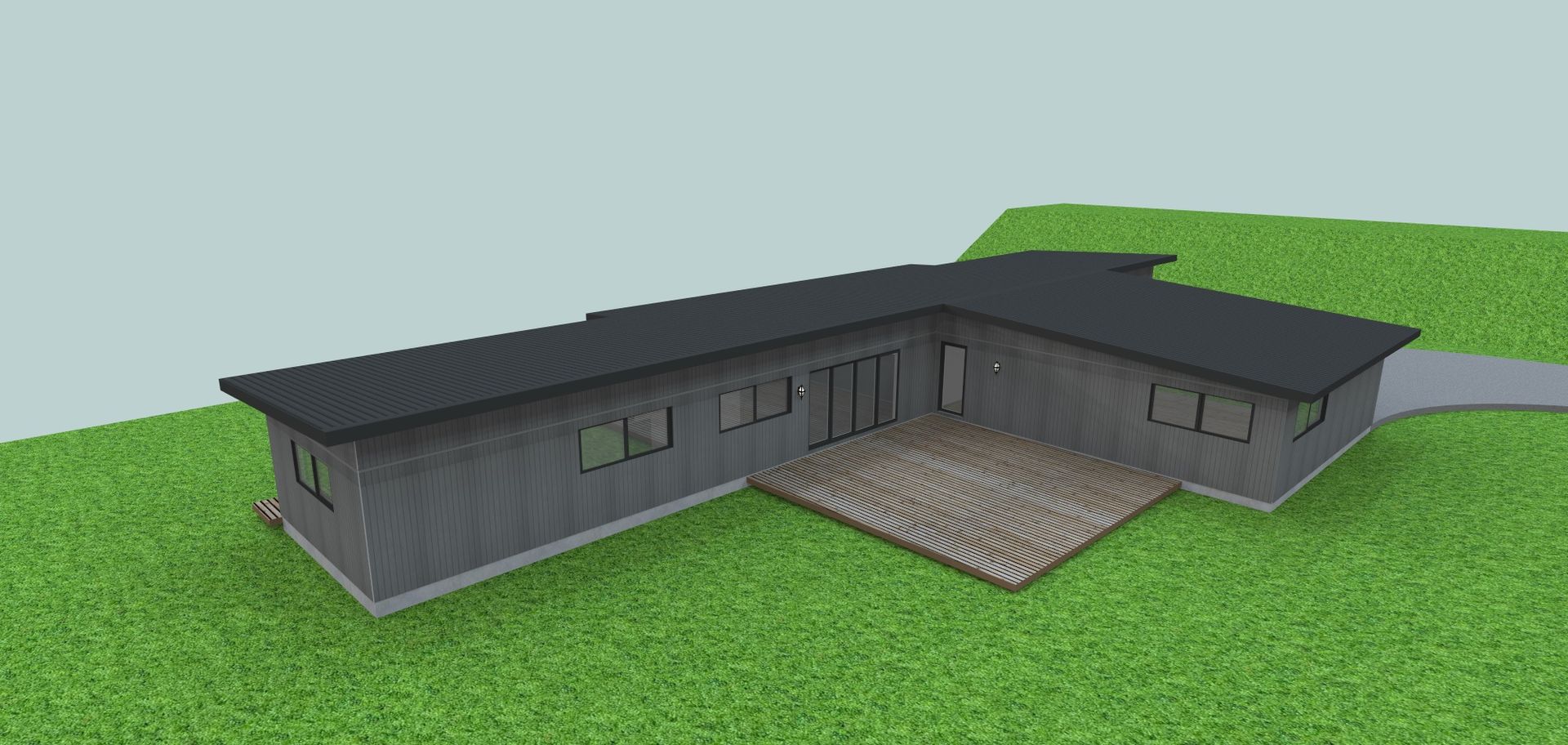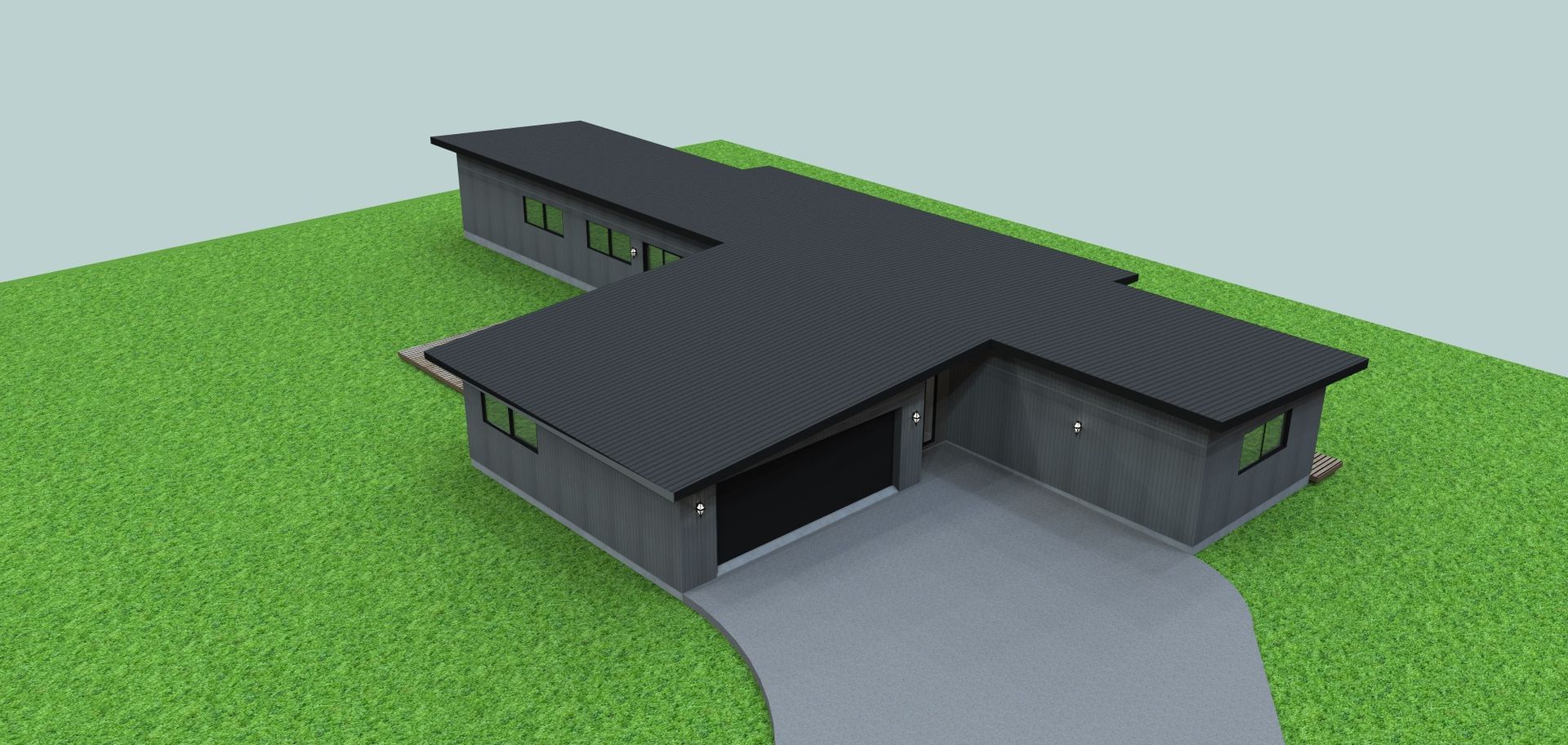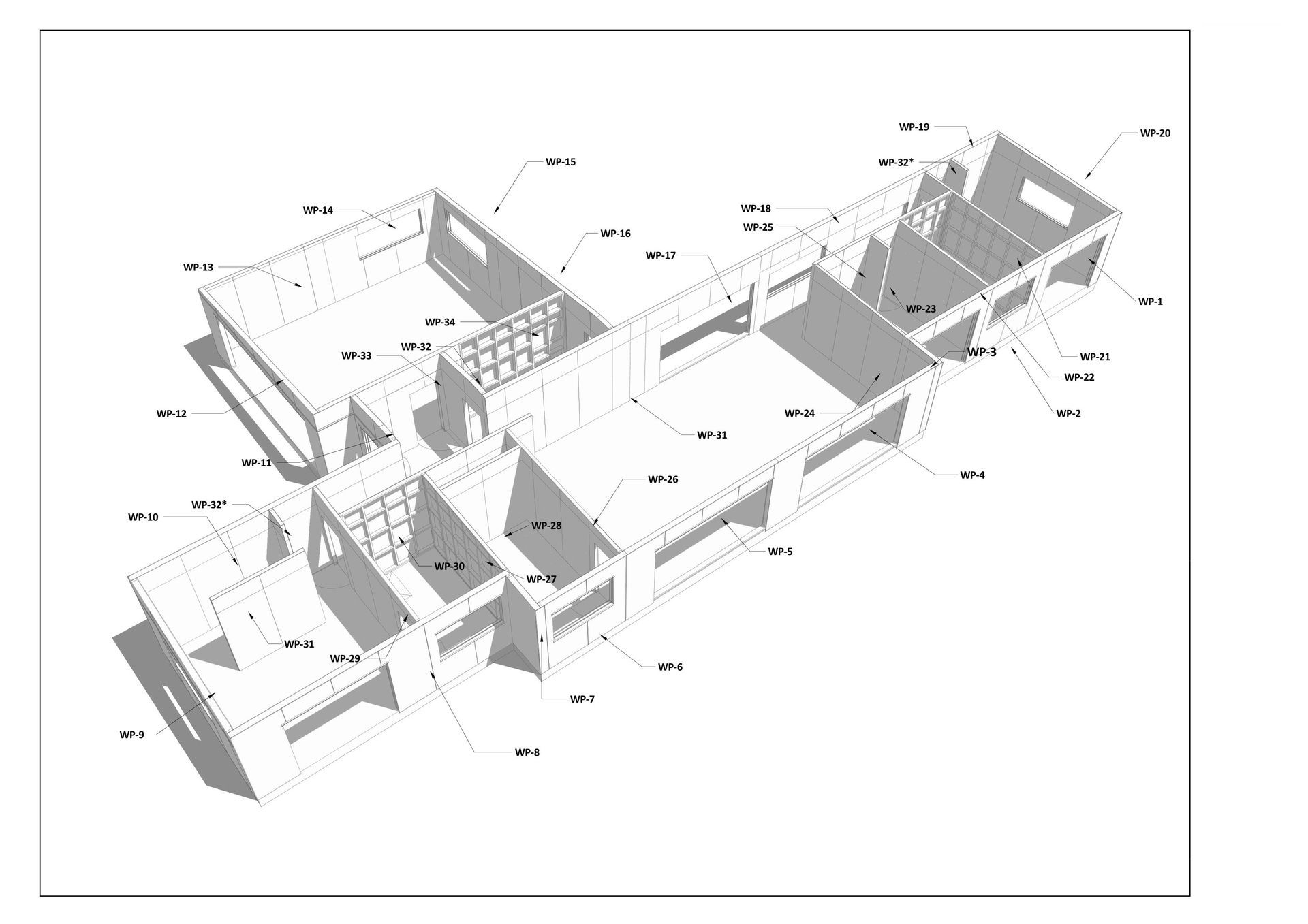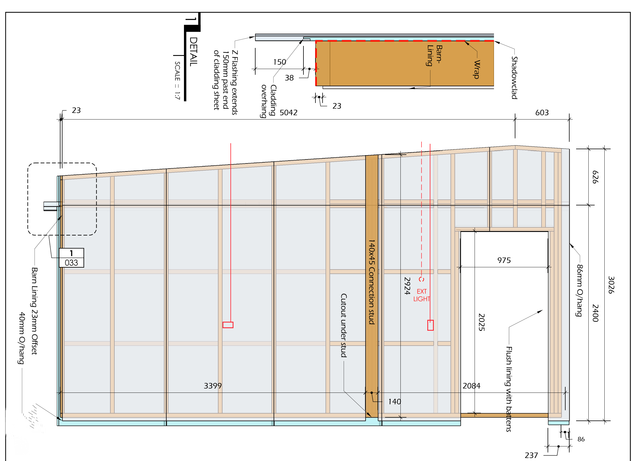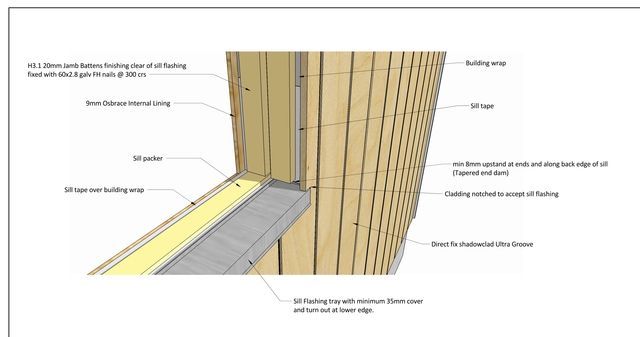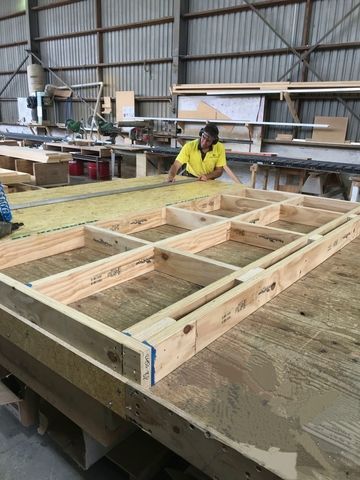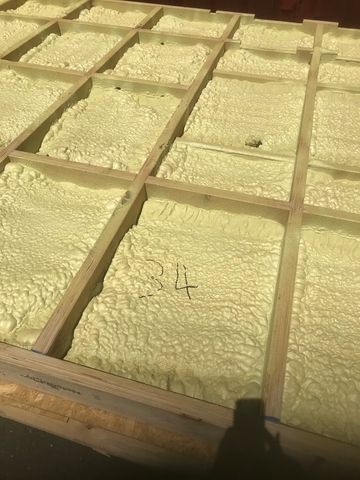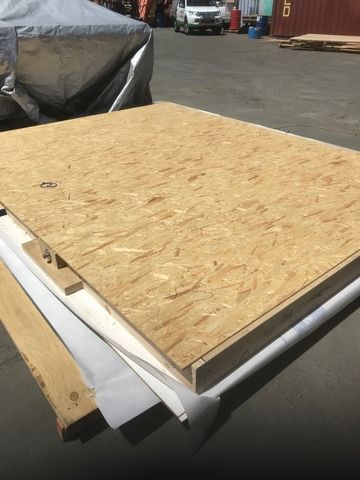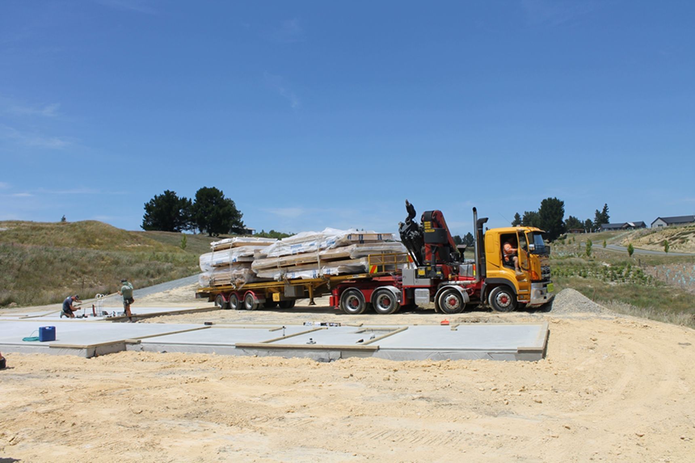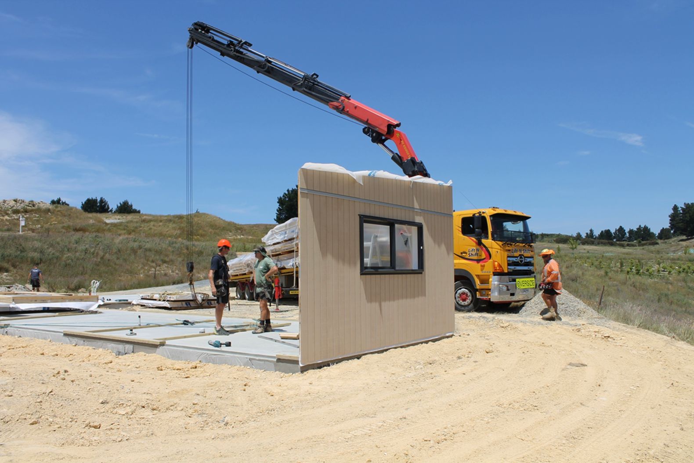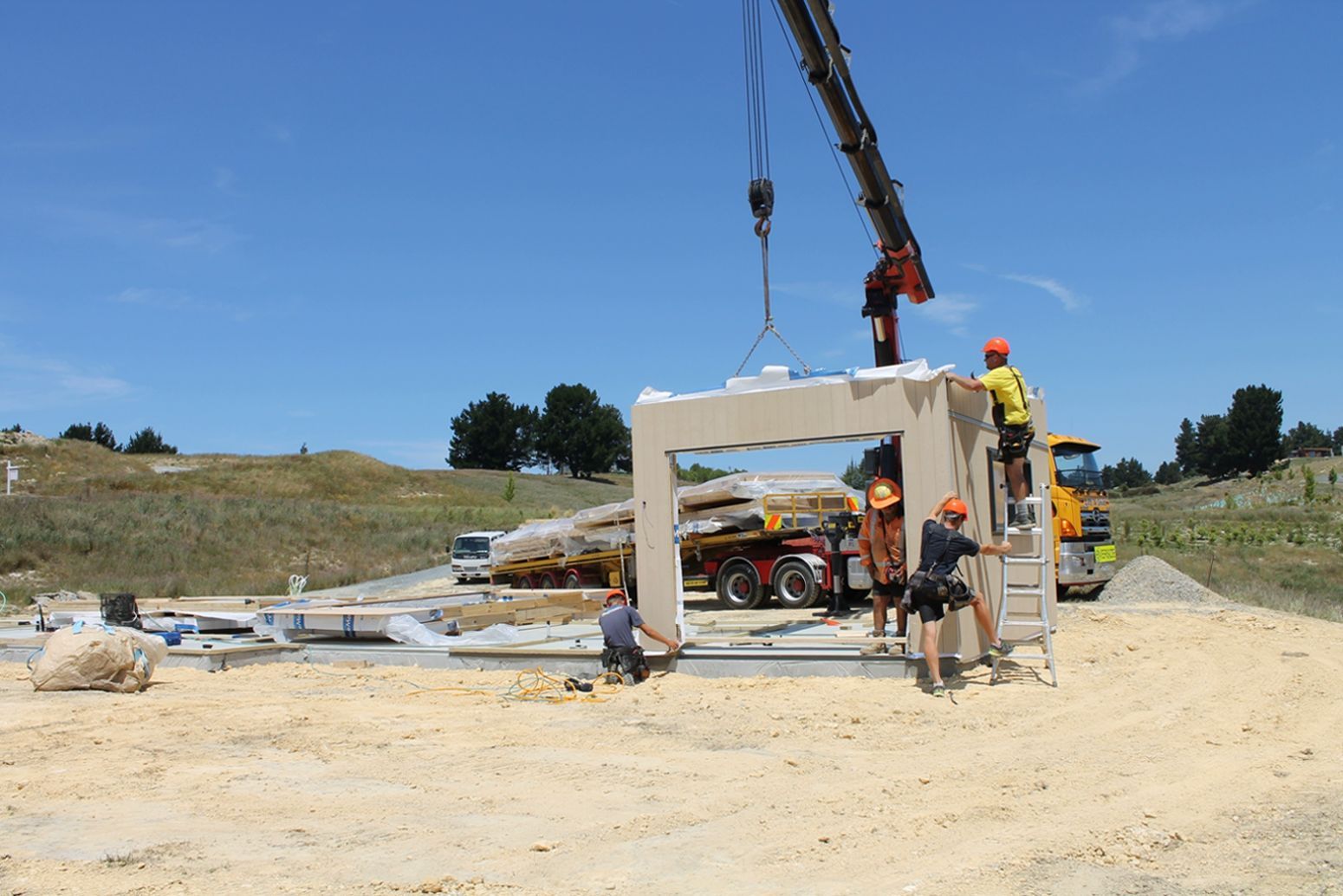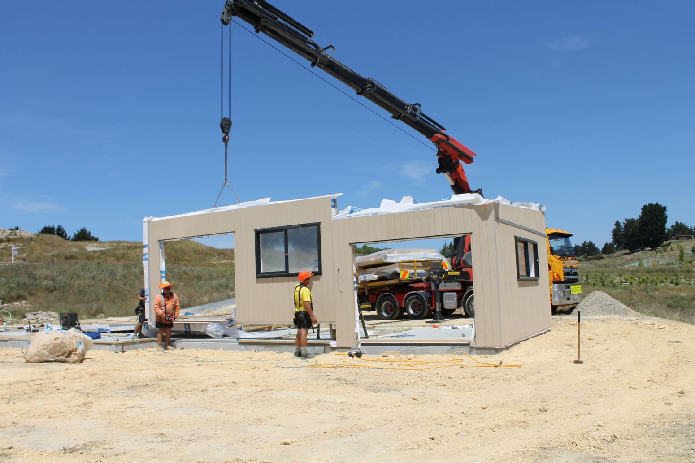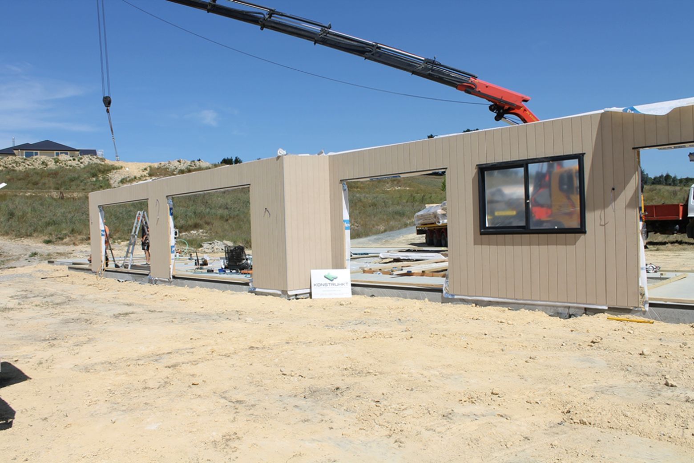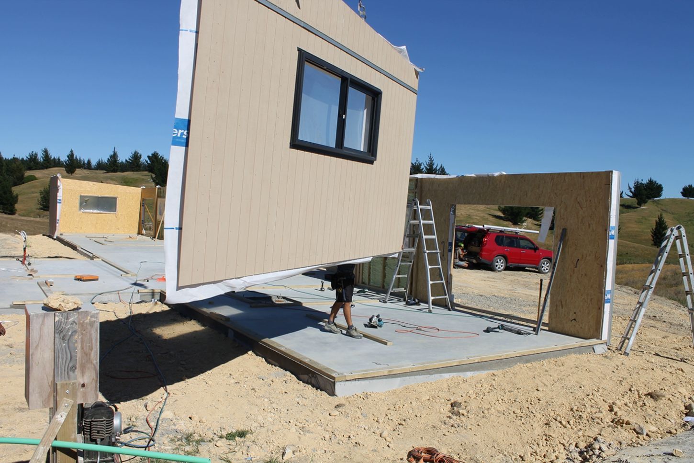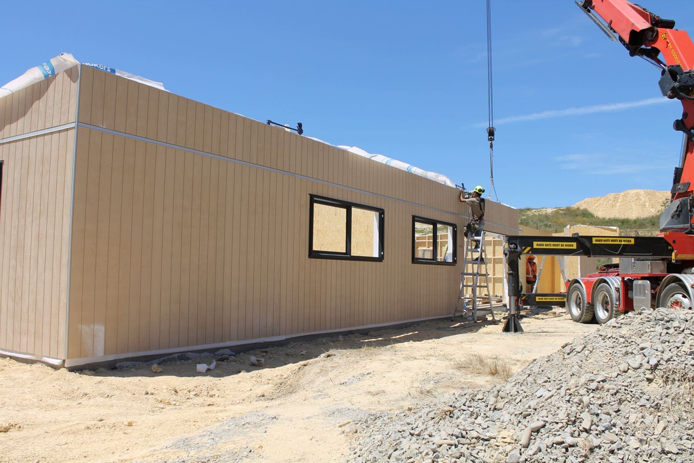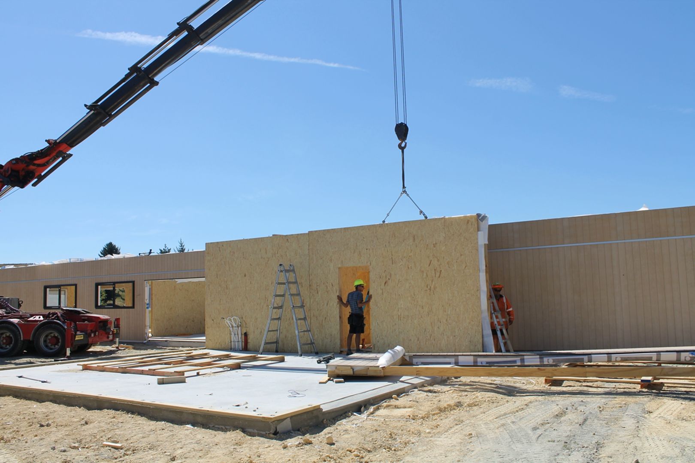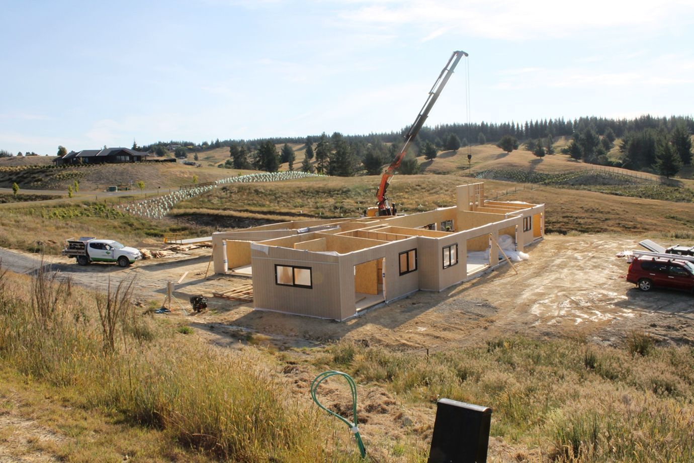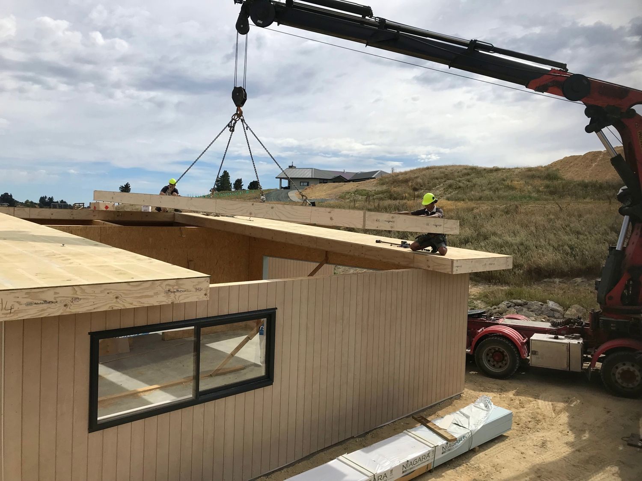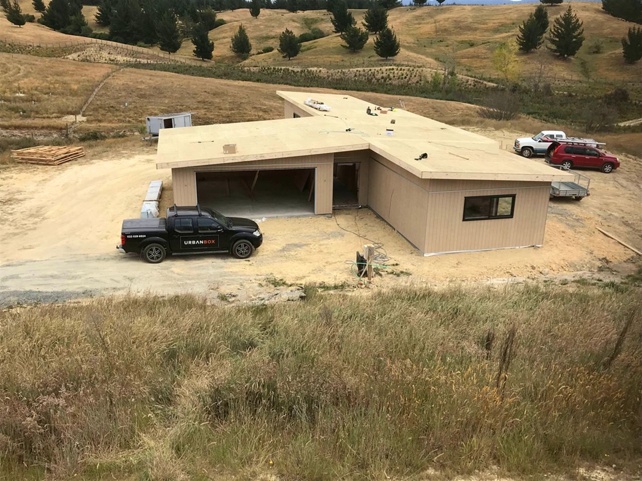TASMAN HOUSE
Custom Designed Family Home
A Challenging Job
This house, designed for a local client, to be built by Bruce Patterson's Urban Box Construction, posed a number of issues for p0refabrication:
- The design called for prefab panels, with direct fix Shadow Clad, ultra groove cladding, prefixed in the factory. This product, with its symetrical groove pattern, meant that the joins had to be very precise. So we redrew the panel design, maximising the panel size up to 7.2m long, in some cases. This minimised panel-to-panel joins, with the maximum number of sheet joins within a single panel.
- The direct fix cladding and clean design - no facings - meant factory install of the joinery was required, as head flashings needed to be installed at the same time as the cladding. Joinery, minus glazing, was delivered to the factory and installed with flashings before final fixing of the cladding.
- The direct fix and height of walls meant that flashings had to be preinstalled while maintaining neccessary overlaps. In some cases cladding sheets had to be temporarily fixed to allow flashings to be overlapped, as panels were slid together.
- The local authority had not previously approved this build method so documentation and QA had to be infailable. A concise set of documents and QA plan were submitted to the council and all inspections were passed.
- The incredibly rigid and accurate nature of the panels, combined with having the joinery and cladding prefitted, meant that there was no room for error or variation, as no adjustments could be made on site. The site slab was meticulously set out to within 1mm, and the panels were built to a 'zero over and 0.5mm under' tolerance, in dimension and squareness.
On this job we helped the client with their consent drawings: drafting up isometric models, shop drawings, detailing the construction method and materials and renderings of the finished product.
Panel Manufacturing
Here are some pictures of the panel manufacturing.
Site Work
In total this house took 15 hours for a 4 man team to stand and secure all external and internal walls and 10 hours to install the roof to complete a rigid weatherproof structure complete with joinery and cladding.

